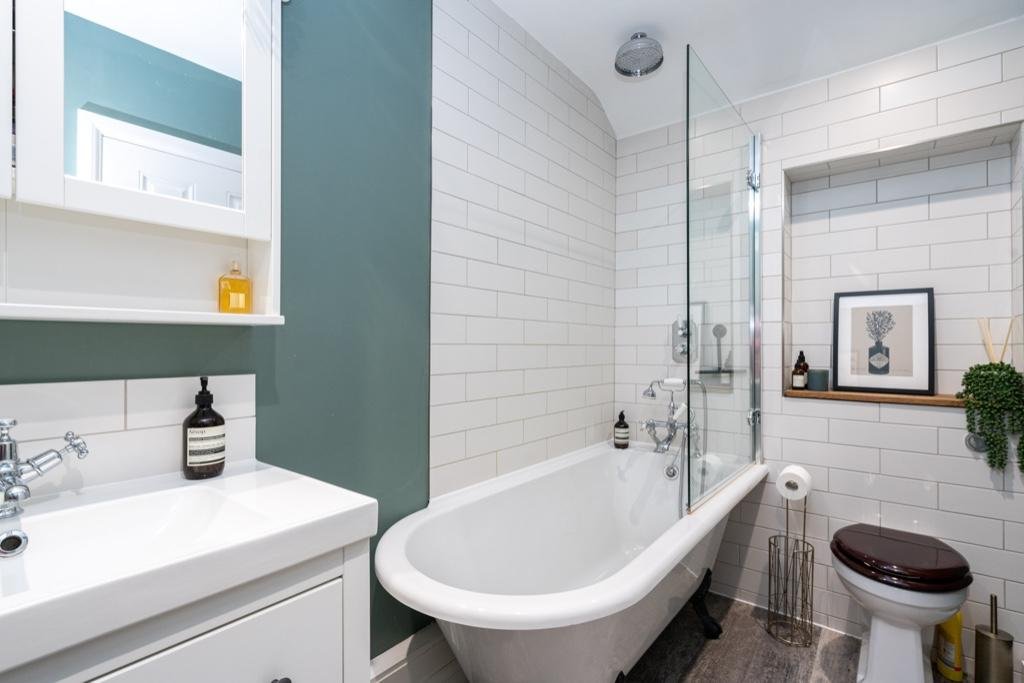By following these structured phases, Sanper Residential ensures that your dream home becomes a reality in an organised, efficient, and stress-free way.
-
In this phase, we conduct a Feasibility Study and basic architectural design for your project.
This allows us to accurately price your project, with the option of providing colour 3D modelling.
-
Here, we handle all aspects of gaining the necessary Planning Application and/or Permitted Development approvals.
-
This phase includes the creation of the building contract and managing all building regulations work, including Thames Water requirements.
-
Our construction team and operatives will then build your project, ensuring high-quality workmanship and attention to detail.
-
We take care of all interior fitting-out, including kitchens and bathrooms. Additionally, we offer bespoke Interior Design packages tailored to your preferences.
-
We complete external works, which include outbuildings, garden works, patios, terraces, and parking spaces/driveways.
How Does the Process Work?
At Sanper Residential, the process of delivering your dream home is divided into six well-defined phases.
These phases ensure that your project is completed in the most cost-efficient and stress-free manner possible.





